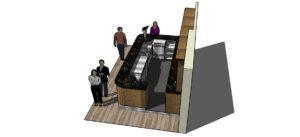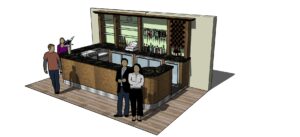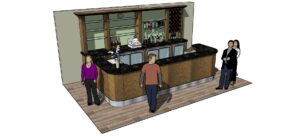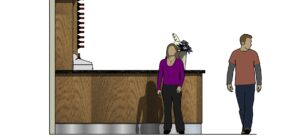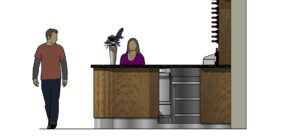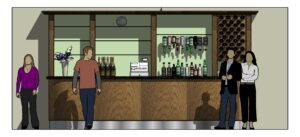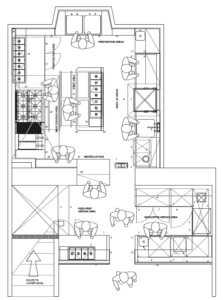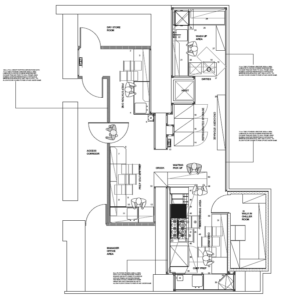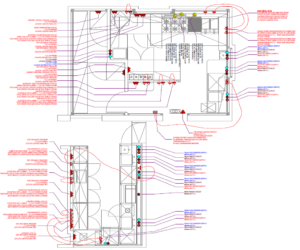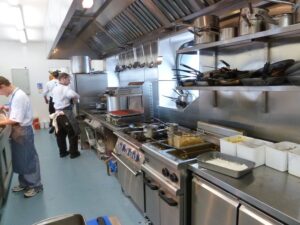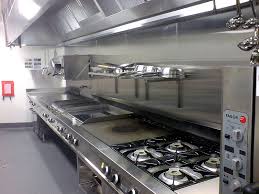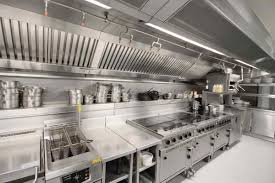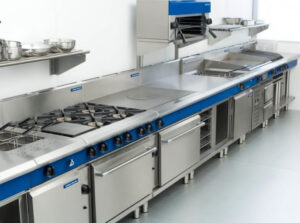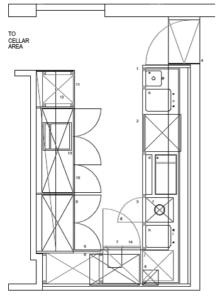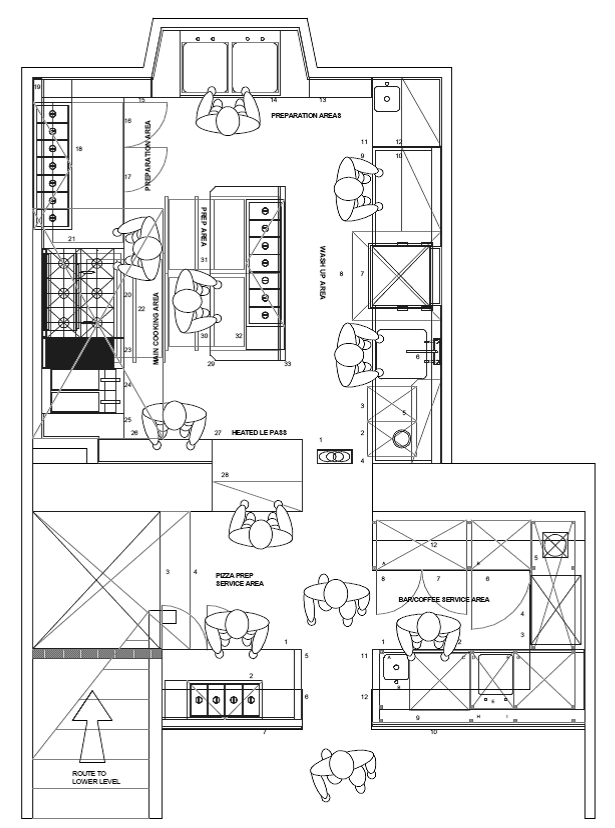Taking on a new premises and need a bit of a redesign or just looking for a change we now offer a fully comprehensive kitchen and bar design service.
Kitchen Design
Be it a Hotel, a Restaurant, a Staff Canteen or simply a High Street Café, we offer all customers a fully comprehensive kitchen design service.
Our drawings are generated by designers, with over 30 years’ experience in this area, who will identify the specific needs of your kitchen and the food being produced from it.
The resulting designs will ensure your new, or refurbished, facility gets the most from the available space and that your kitchen is as ergonomically efficient as possible.
Bar Design
As an alternative to our standard range of Bartender equipment, we can also design and supply bespoke fabricated bar units. These designs are always specific to the customer’s own individual requirements, especially when it comes to the final fixtures and decorative finishing’s.
Our designs and specifications for these systems are tailor-made to suit the customers own desires and can be supplied and installed to a fully finished condition or alternatively ready for your own Shopfitting contractor to complete the finishing touches.
Services Drawings
When the planning process is completed and a design layout has been agreed, we can, thereafter, provide the necessary technical information necessary to put that facility in place. Of foremost importance are the essential services required to supply the equipment being proposed. For this we can provide fully detailed services drawings. These plans highlight the loads and connection details for all electric cabling, gas, water and waste pipework. This will allow the onsite contractors to fully understand that which needs to be place, without their specifically having to understand the workings of a kitchen or equipment itself.
3D Visuals & Construction Drawings
No matter the amount of detail applied to a plan layout drawing, there is absolutely no substitute for seeing what it’s actually going to look like. For this reason, we can offer our customers the option of visualising their ideas prior to the actual items being manufactured.
The options for this are many and varied, with everything from simple black & white sketches, plain colour or photorealistic rendering. We can also provide fully detailed and measured fabrication drawings, ensuring that what is actually made, matches that which is actually ordered.
Project Management
If you feel that your fit out/refurbishment requires to be professionally supervised, we also offer the services of our designers and/or installers as Project Managers.
The Management service can be tailor-made to satisfy the extent of the project and the number of manufacturers and trades associated to it.
For some customers this is an essential element to ensuring their project is completed on time and to budget. It also allows these same customers to maintain and concentrate on their own business, without the distraction of a building site to oversee.
For more information or to get a quote please contact us [email protected] or call 01506 871 720
